Yellow Kensal Door - 1:10 scale
I made this door, inspired by the NFTS Model Making door project. I wanted to further practice my scaling, technical drawing, and precision in model making.
This is a cheery door in my old neighbourhood of Kensal Rise, London. The pop of yellow in a sea of neutrals always made me smile whenever I walked past, so I wanted to pay homage to it! Unfortunately I had to go off a Google maps image (as I didn’t have a photo of it and was in NZ), which was a bit challenging to get the measurements. But I’m pretty satisfied with how it came together.

I made the door so it could open in its frame

It is also a double sided door. I wanted to contrast the nice bright yellow exterior with a grimy, landlord-white, well-used interior door, inspired by the many London flats I’ve had.

I started with working out measurements of the real-life door and decided upon a 1:10 scale

I used Illustrator to help me with calculating measurements against the photo of the door

This version included the frame
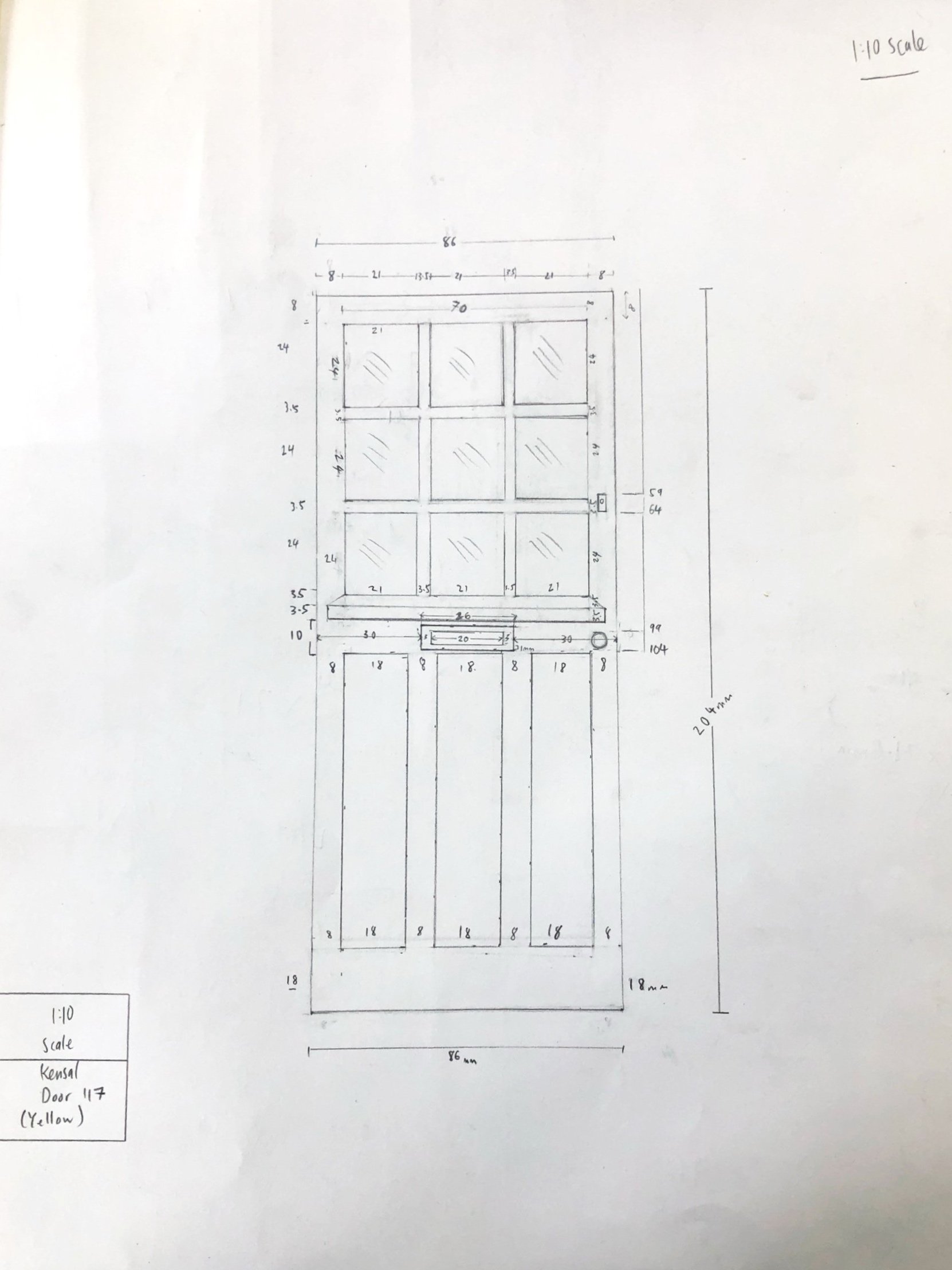
I then worked up a technical drawing of the door and measurements

I then built a 3D model in Autodesk Fusion

And then created technical drawings. This is the front

Fusion technical drawing, back

I decided to make the door with primarily balsa and transferred my measurements to the wood to begin the model making process
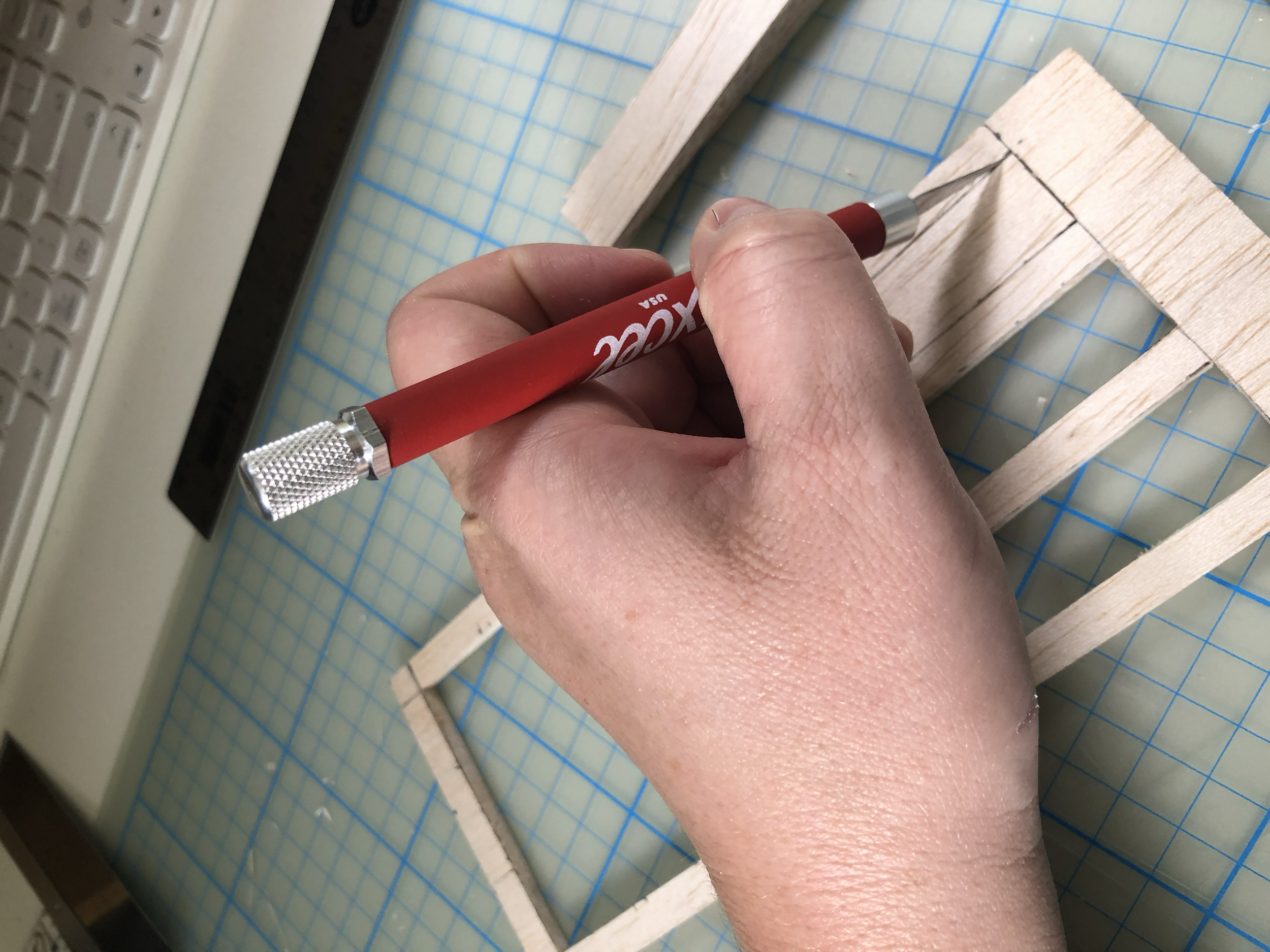
I cut out the pieces with an exacto knife
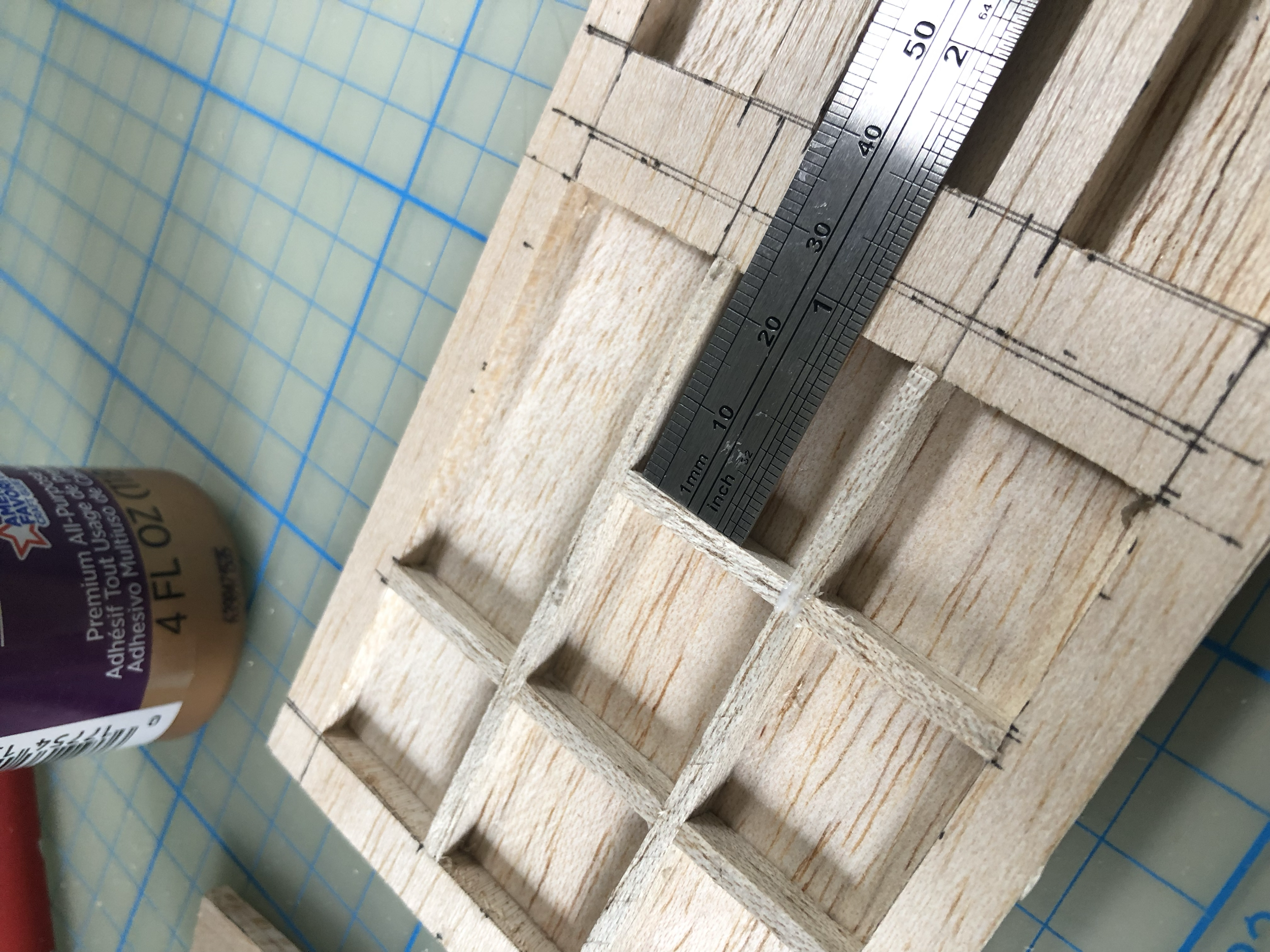
Keeping an eye on my measurements
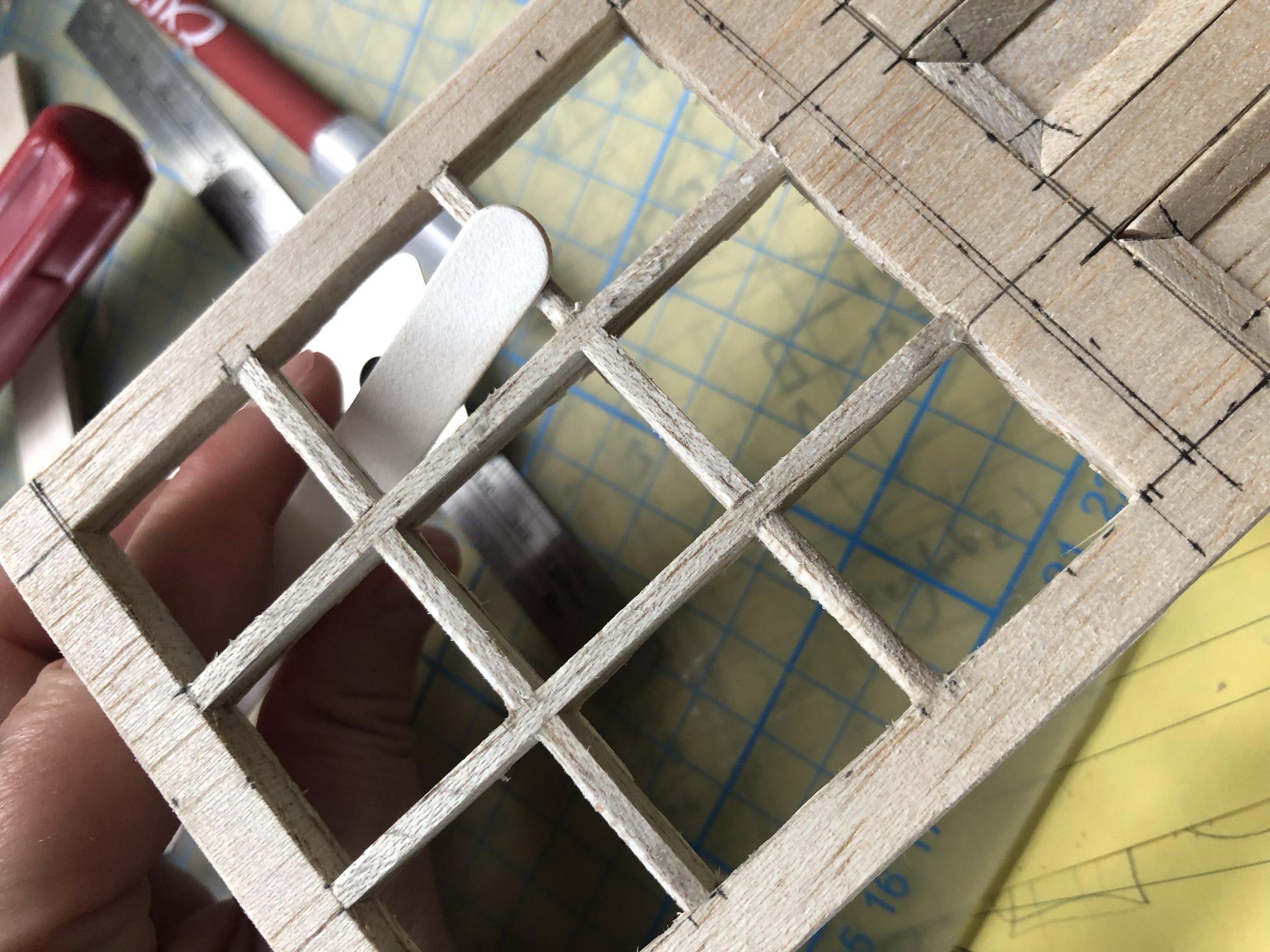
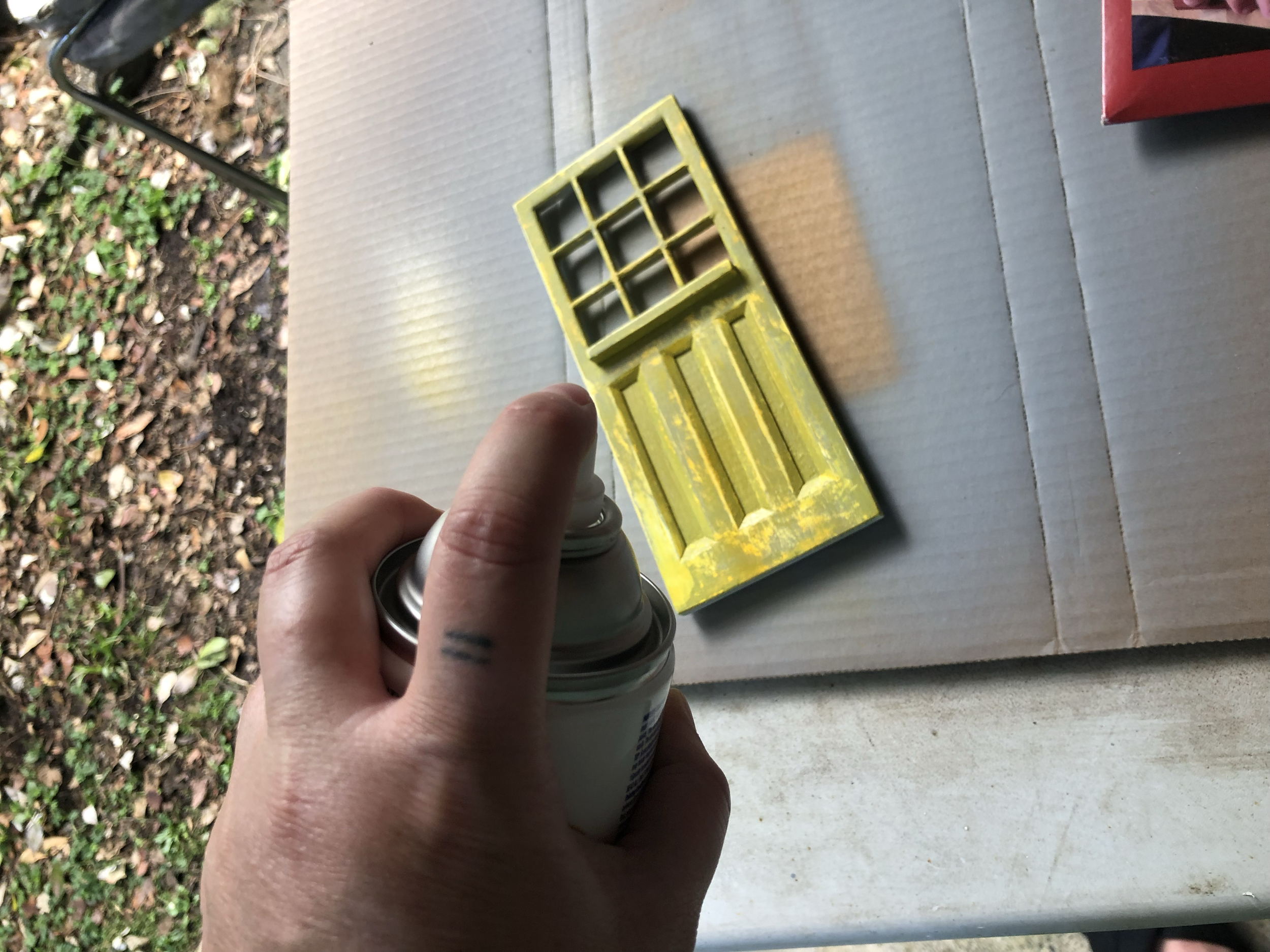
I primed the front, then sanded, and painted with a high gloss yellow spray paint

For the inner door I simply painted white matt primer
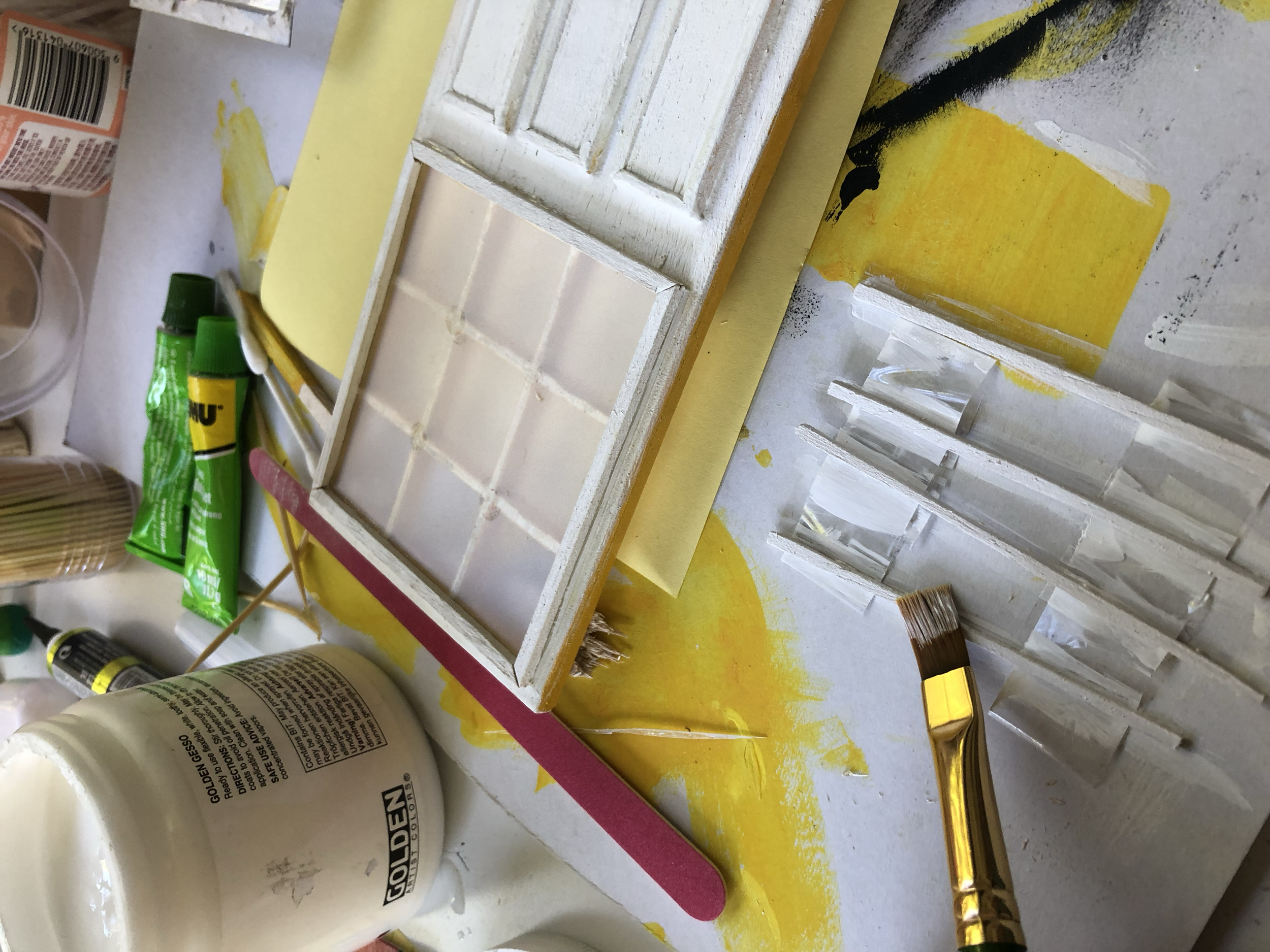
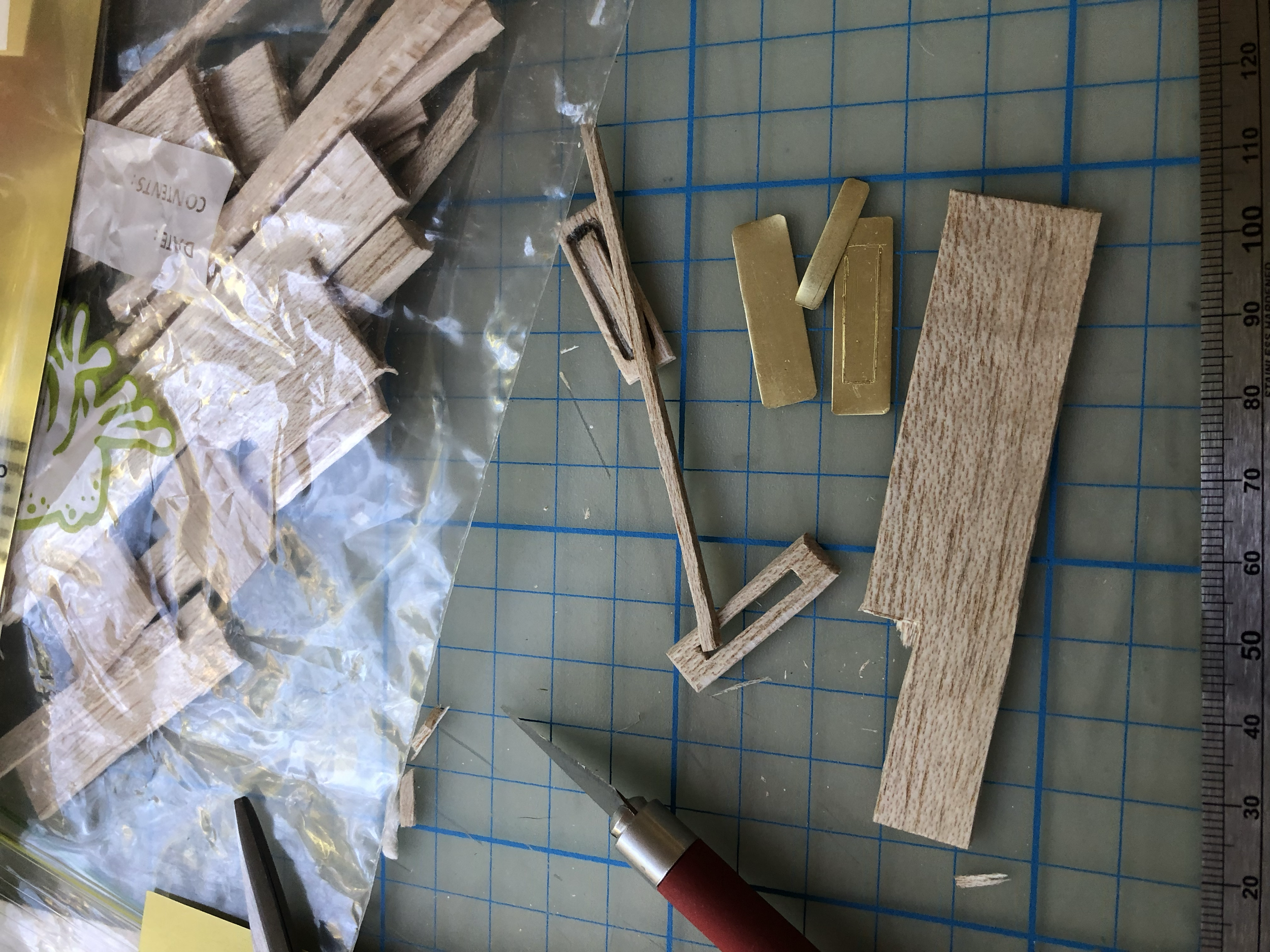
I made the letter box out of a mixture of brass, balsa and palight
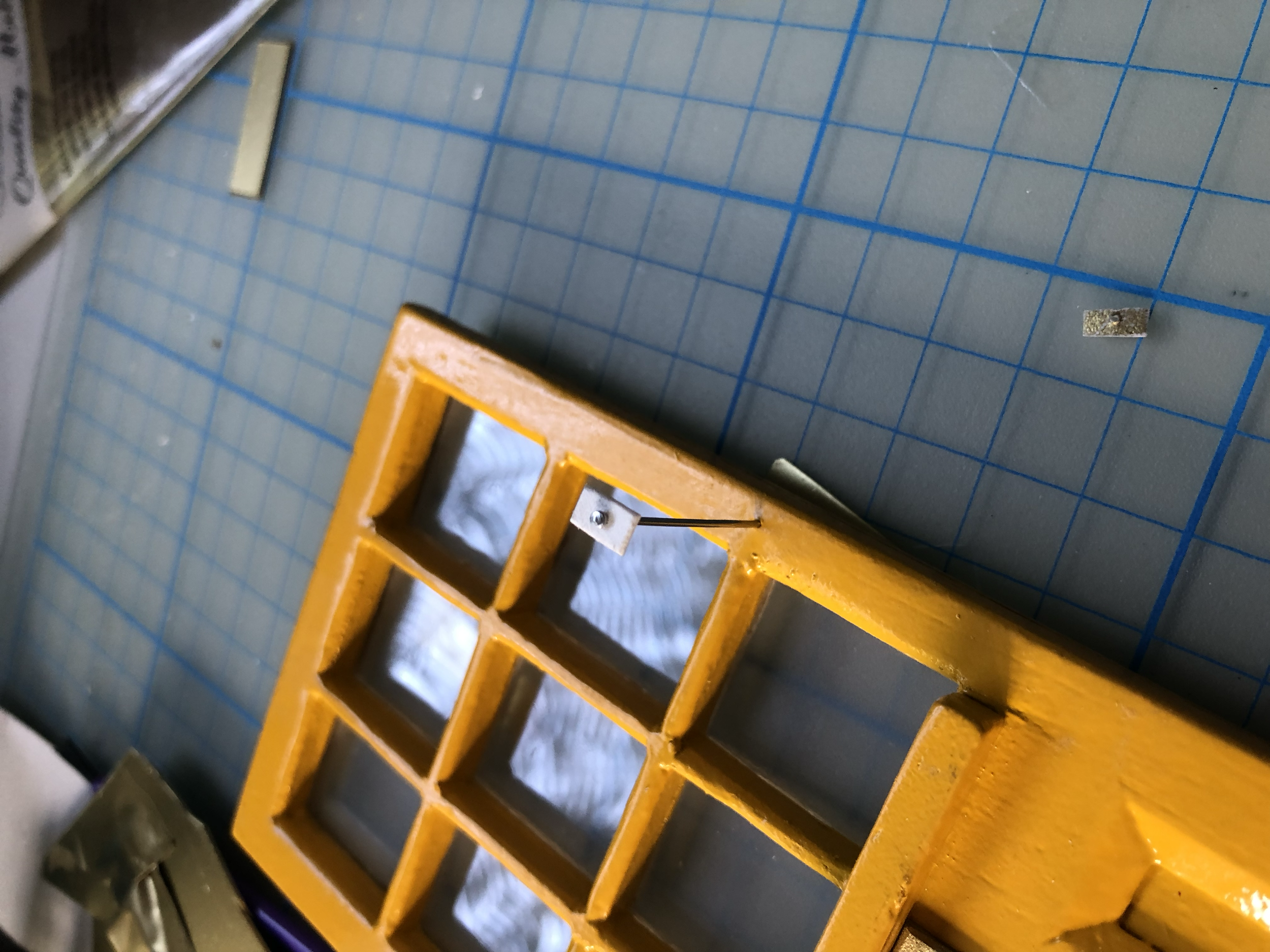
Adding hardware

Building the doorframe

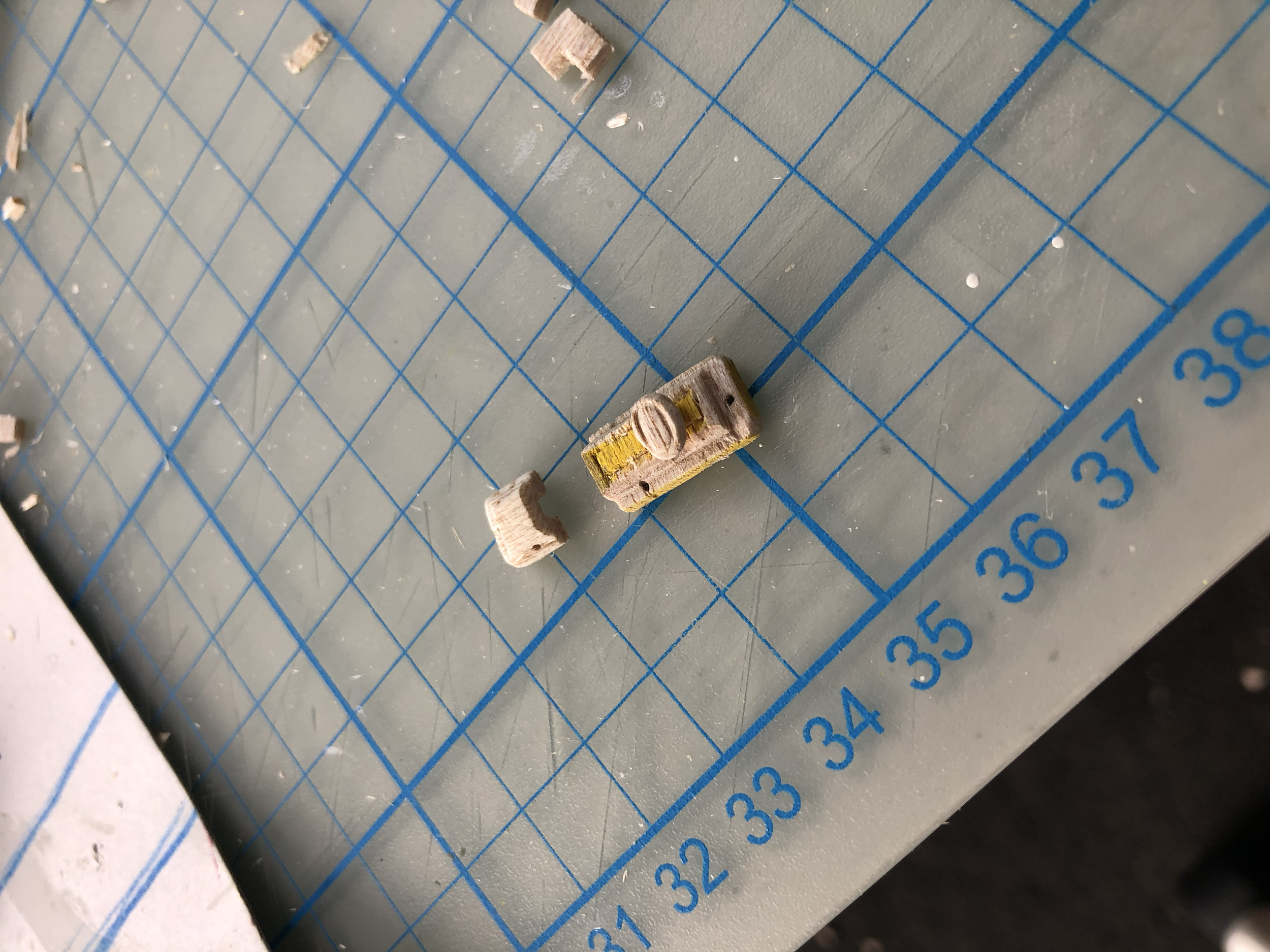
Making more hardware from balsa
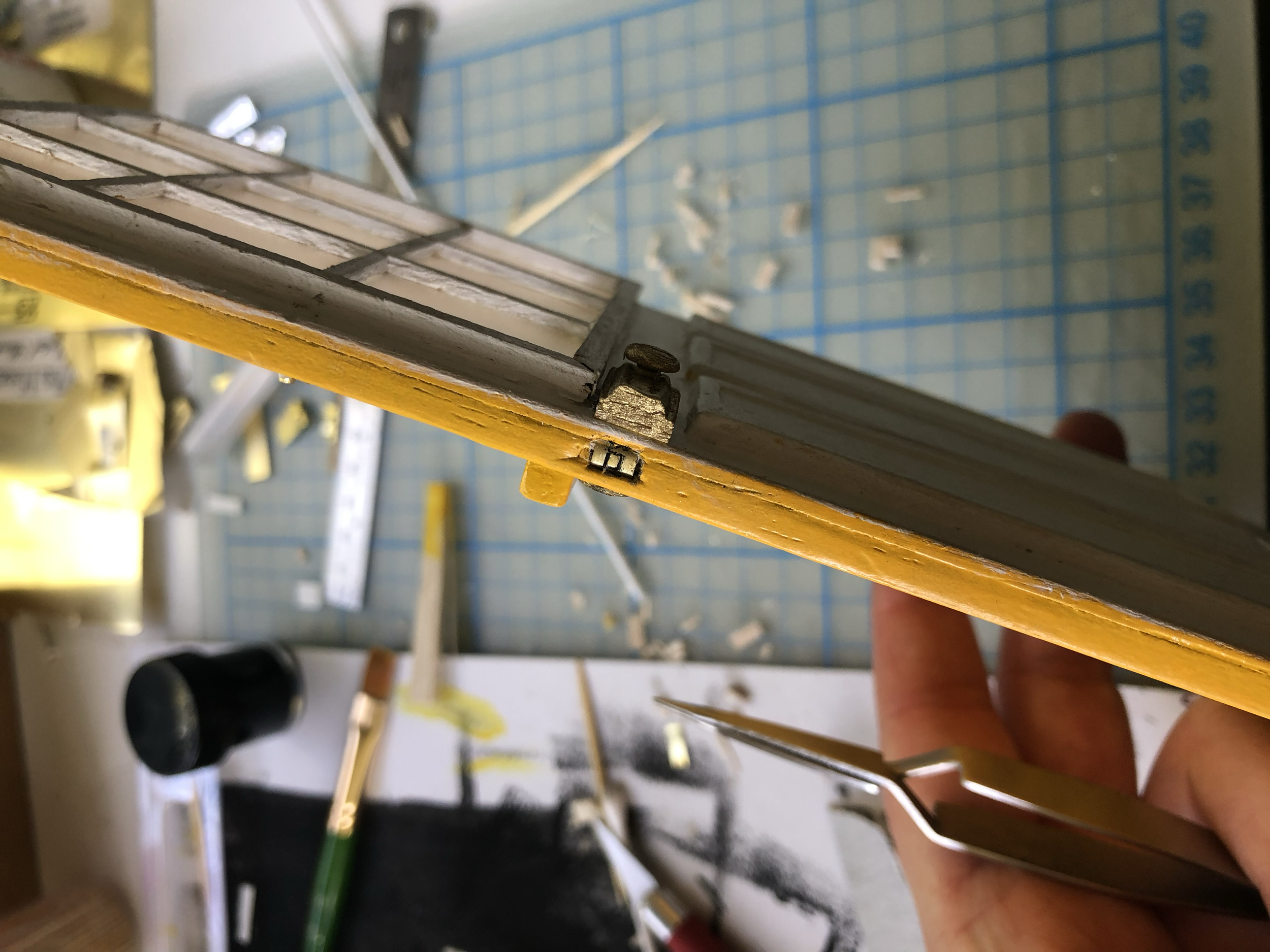
and from brass
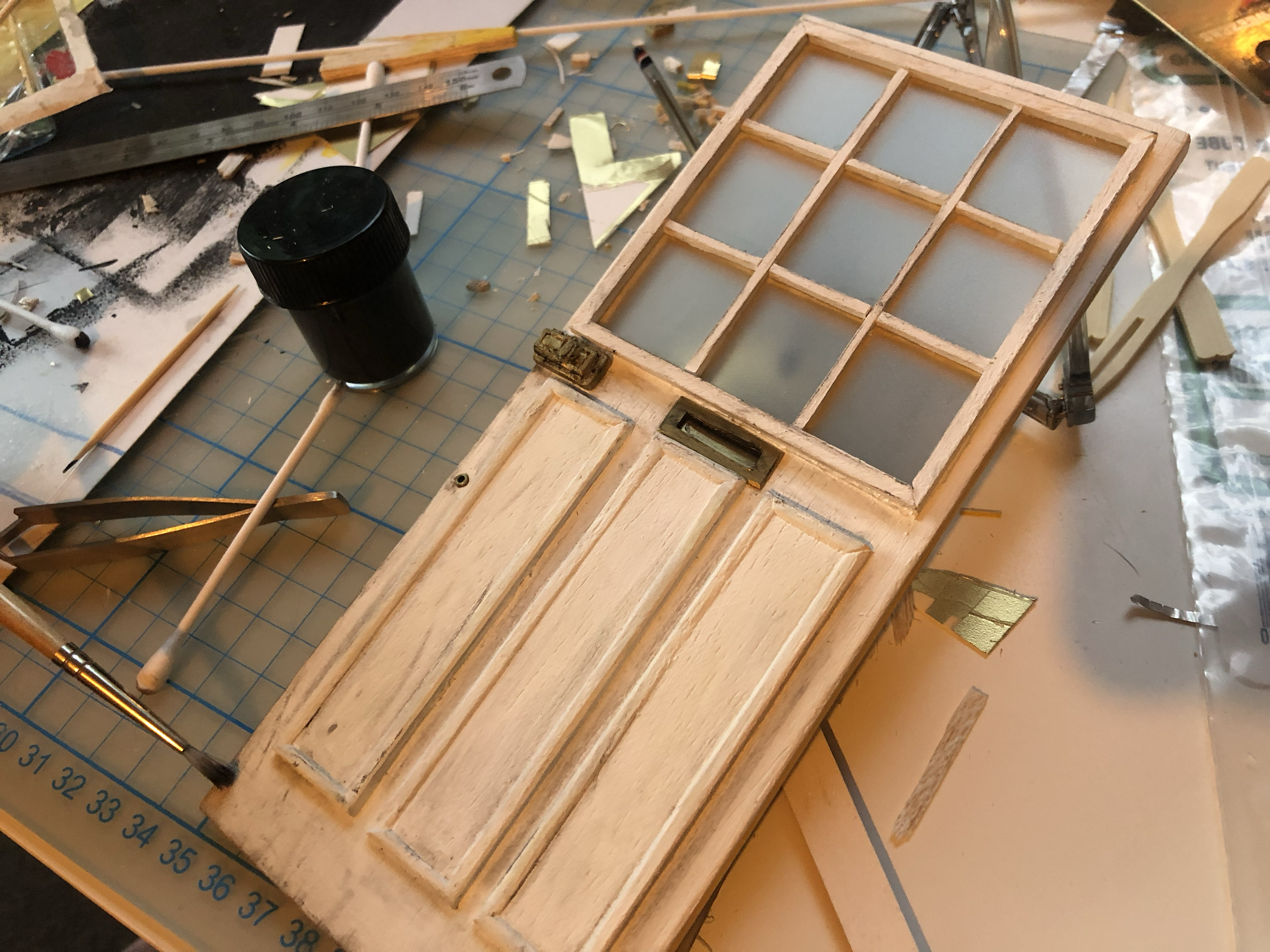
Aging the door with paint
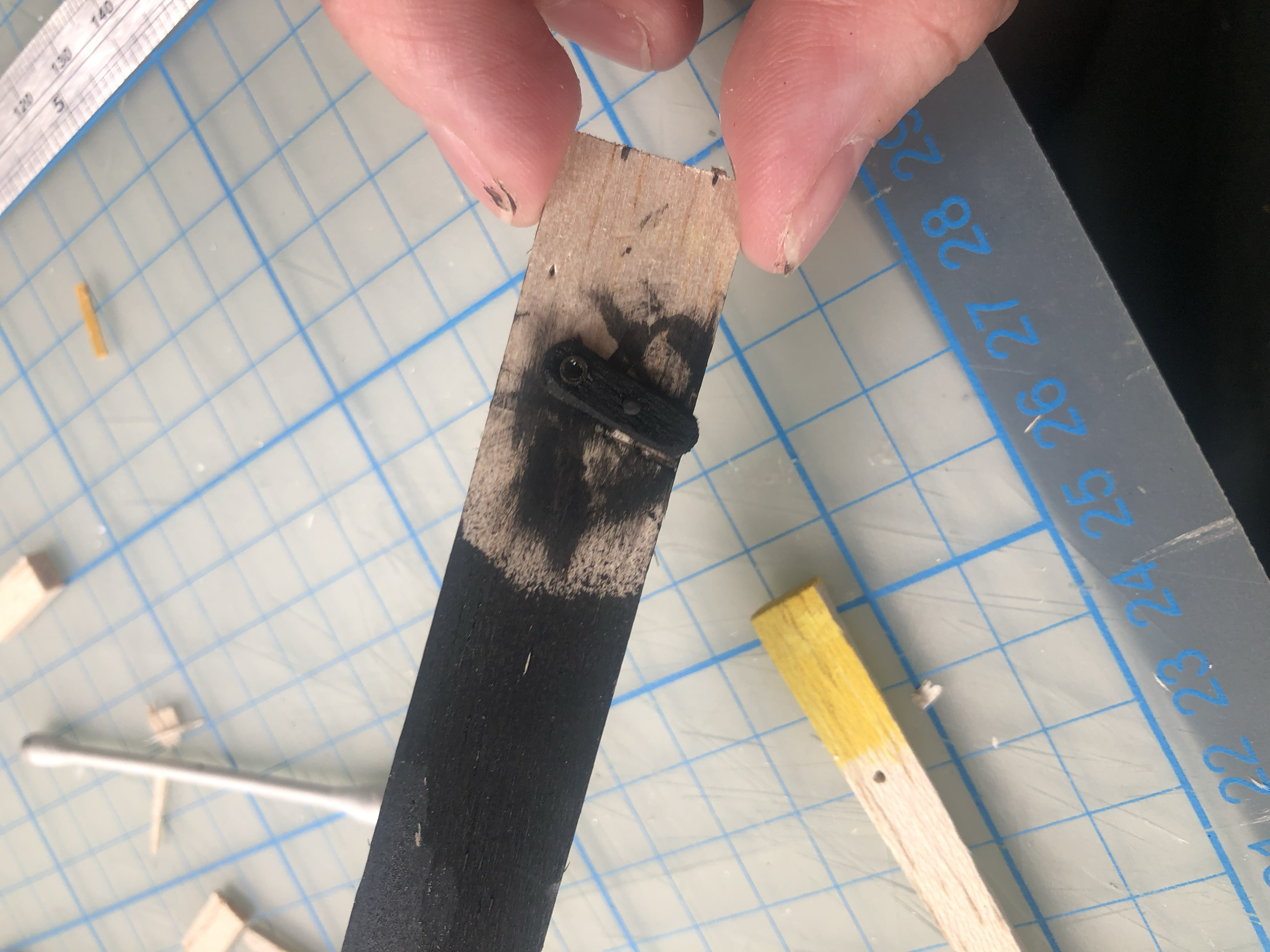
Making doorbell from balsa
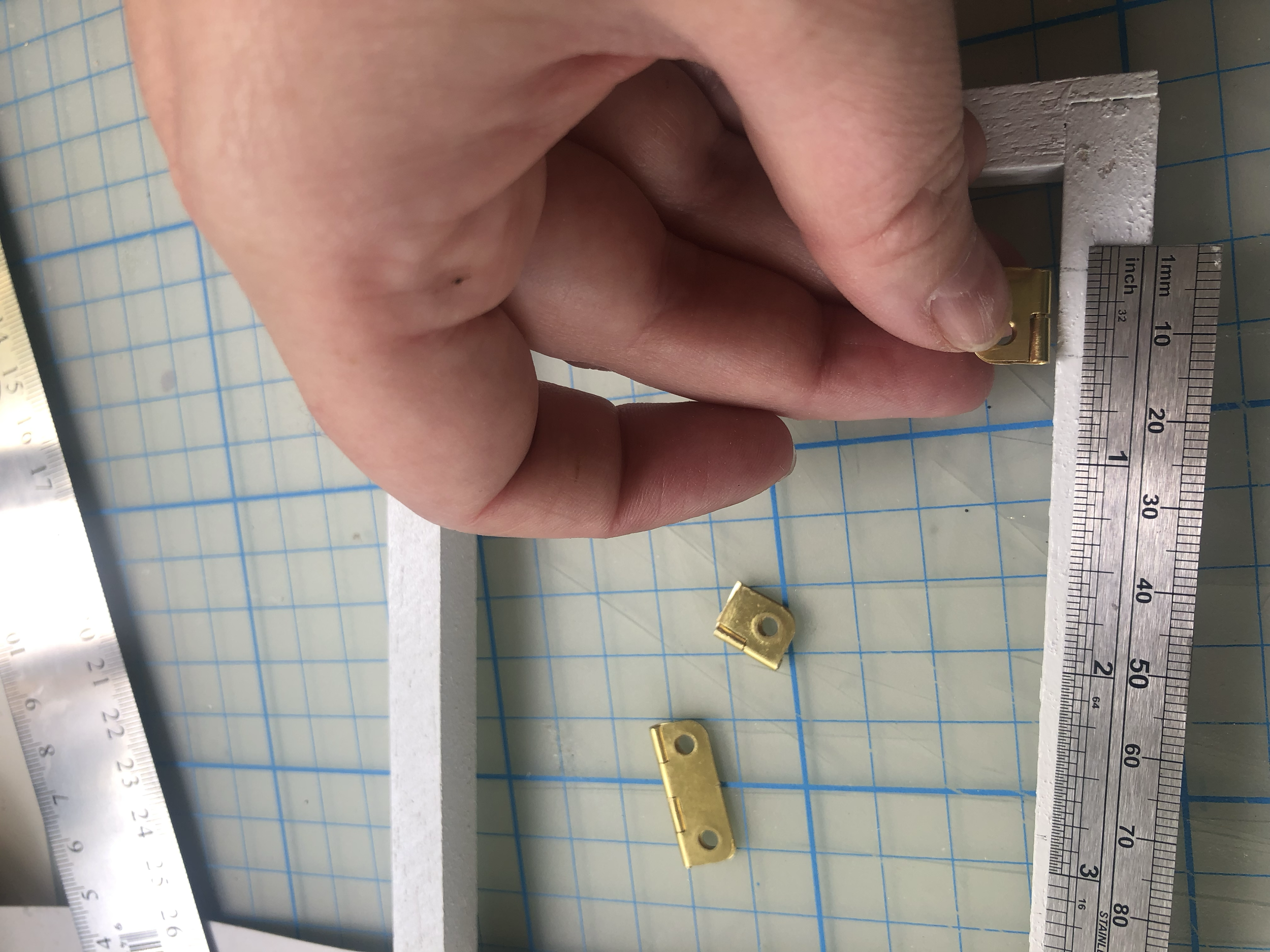
Cutting down mini hinges and attaching
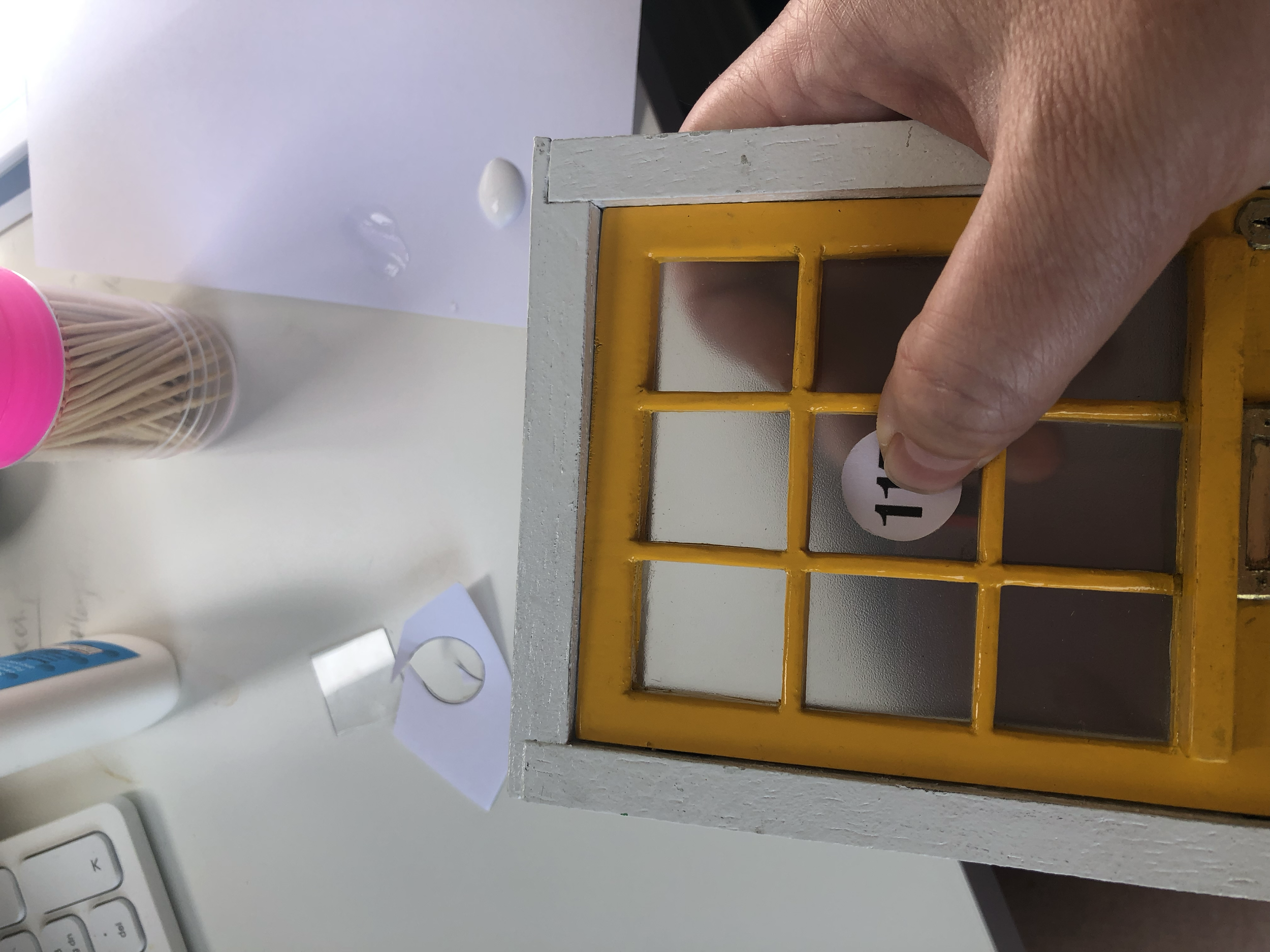
Adding door number
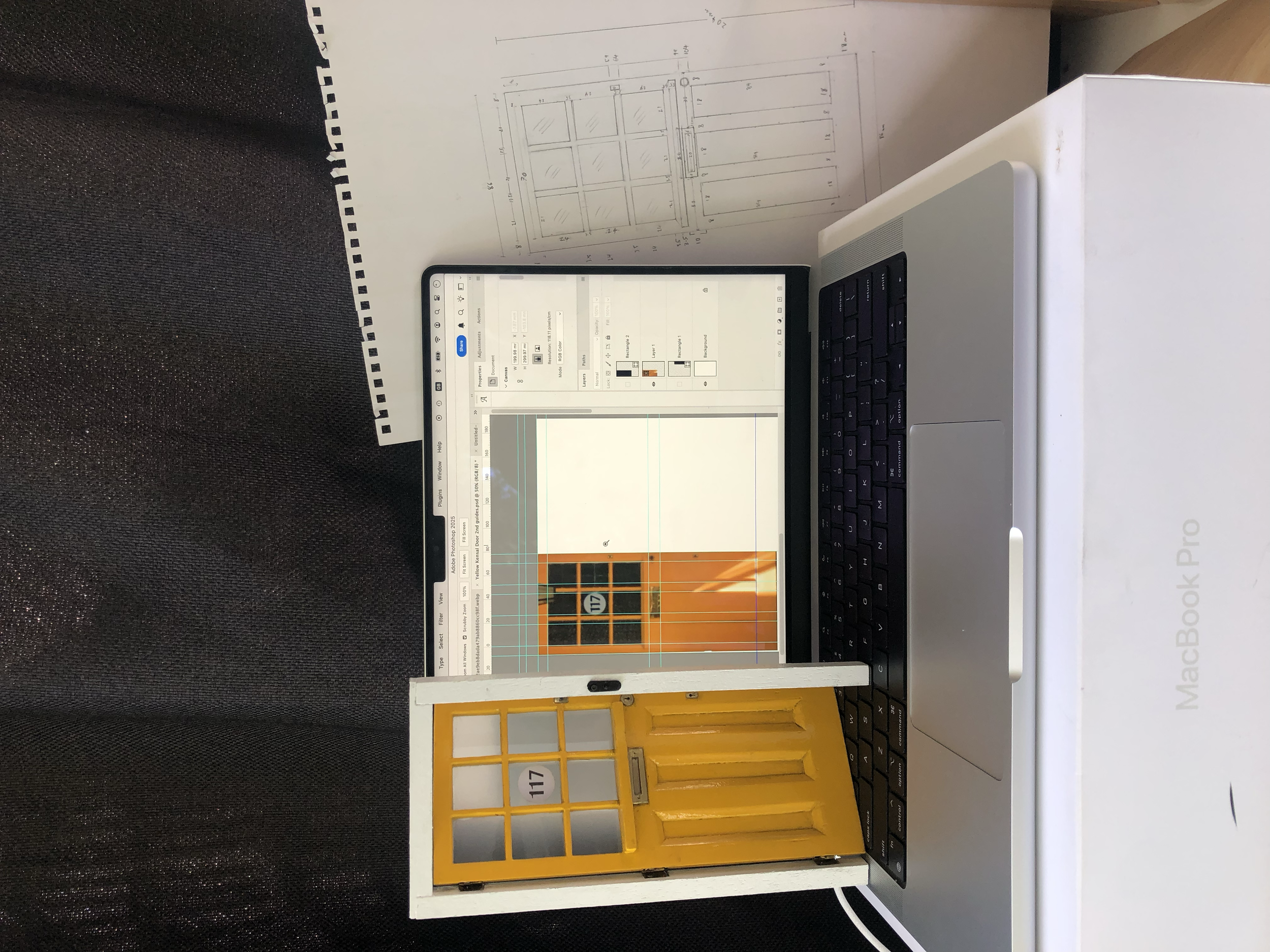
Final door and real world door photo alongside the paper technical drawing

